(APPROXIMATELY) 152,000 FT OF GROSS BUILDING AREA
Caguas | Puerto Rico | 00725
Gallery
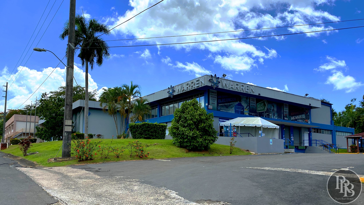
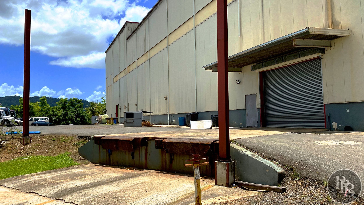
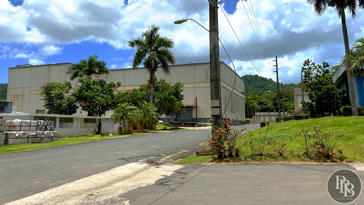
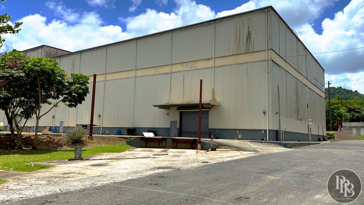
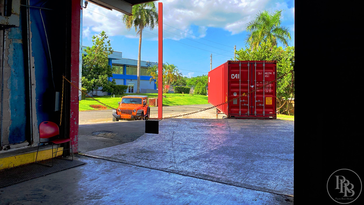
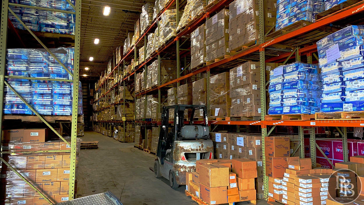
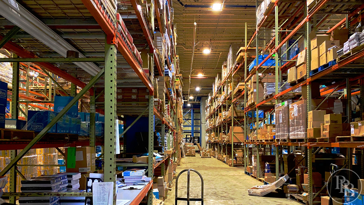
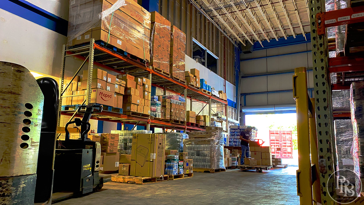
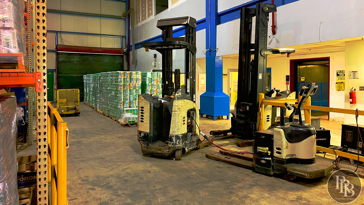
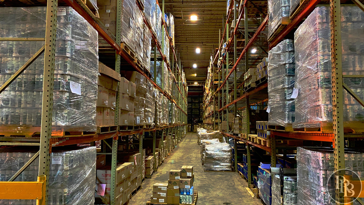
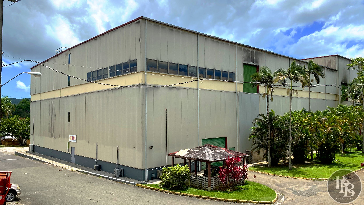
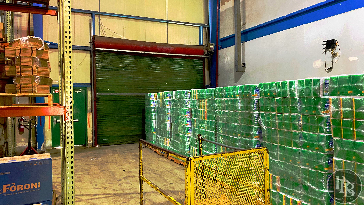
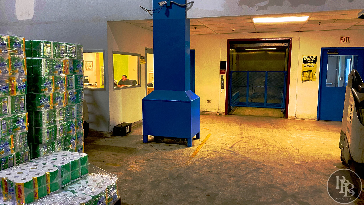
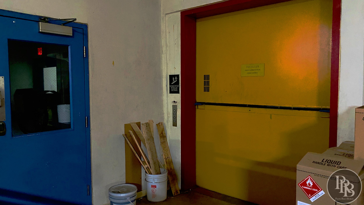
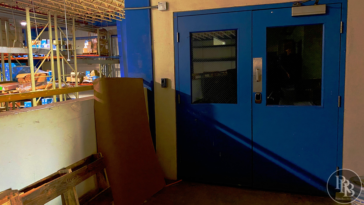
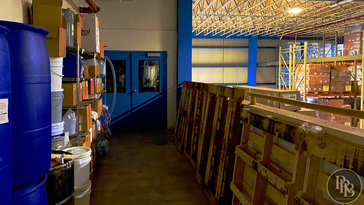
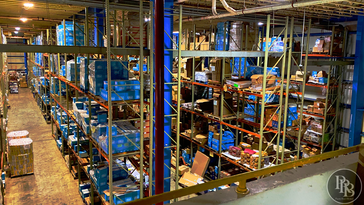
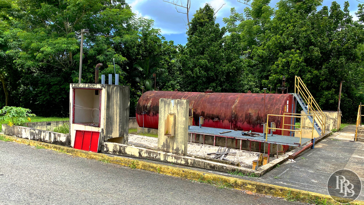
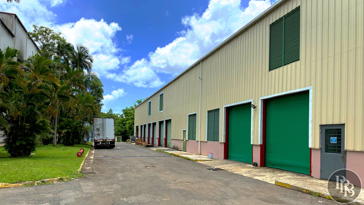
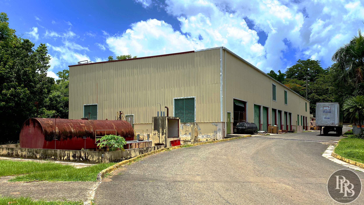
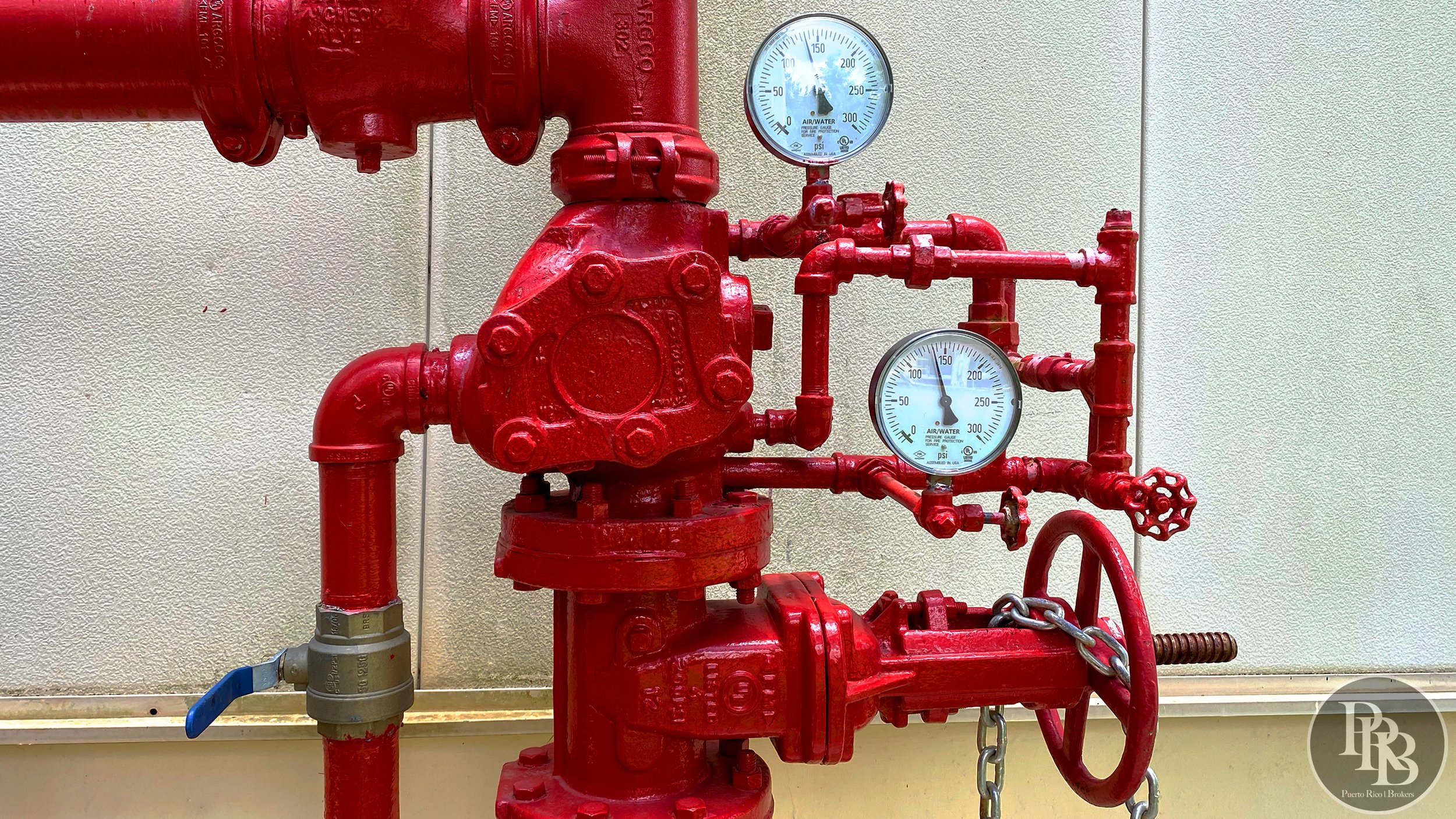
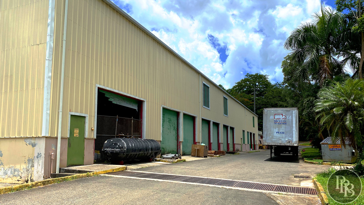
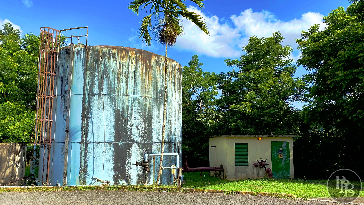
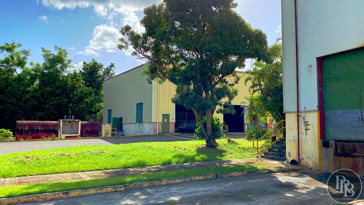
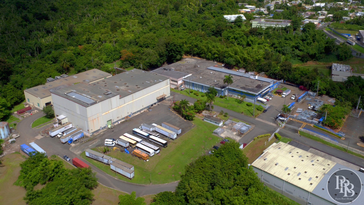
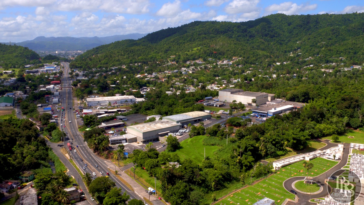
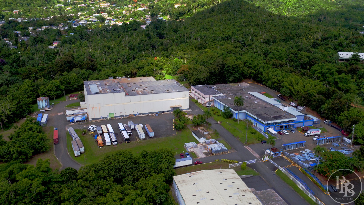
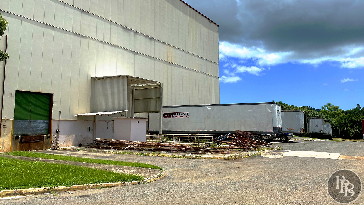
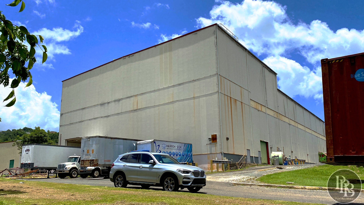
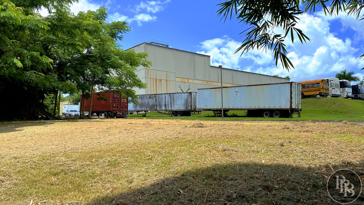
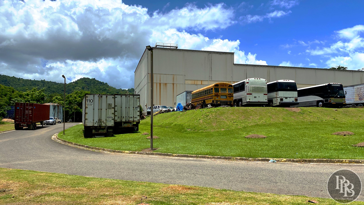
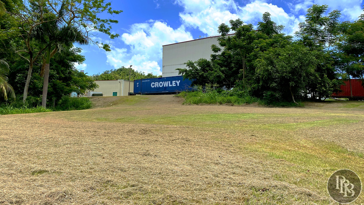
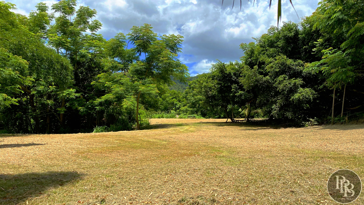
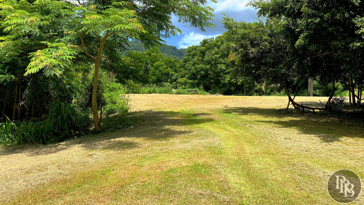
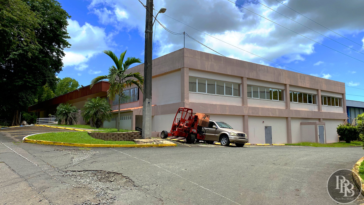
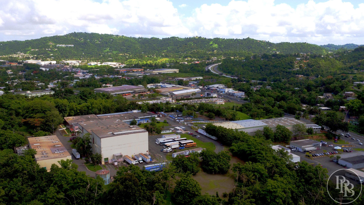
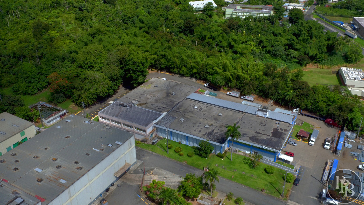
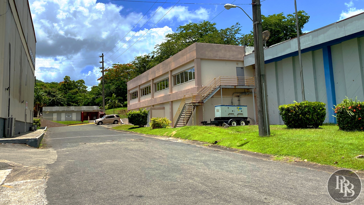
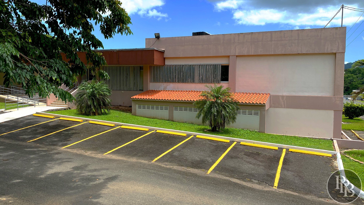
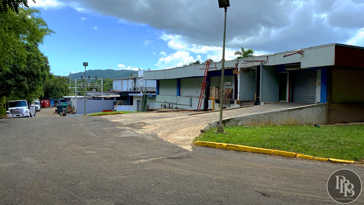
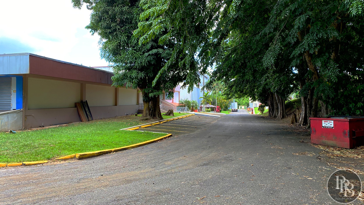
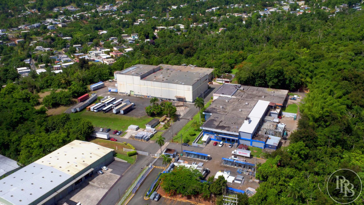
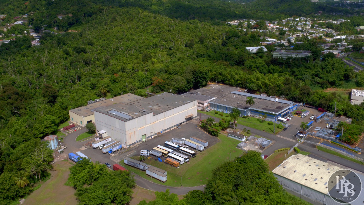
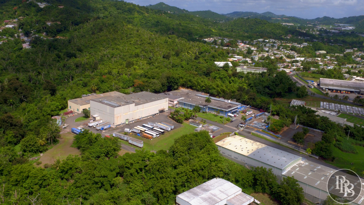
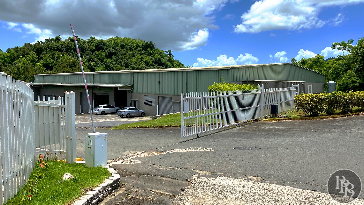
VIDEO
Map View
Property Details
Location
Caguas, PR
Asking Price
$9,100,000
Listing Agent
Emmanuel Gonzalez
Paul S. Tollinche
NEW EXCLUSIVE
BACK ON THE MARKET
ASKING PRICE: $9,100,000
This Massive facility with a Gross building area of over 152,615 Sqft between all 7 units is truly something remarkable to witness in person. its massive structures are in good working conditions.
Currently generating over $50,000 a month in rent with only 40% of tenant occupancy of the facility. and the other 60% is owner-occupied! In simple words, it can produce more revenue than the property currently produces. The property's structures were built in 1970 and are in good fully operational working condition.
Besides the 17 acres of developable industrial-zoned land, it’s located in one of the busiest main avenues in Puerto Rico!
the PR-1 avenue in Caguas is prime-time traffic and has easy access to the highway it’s also close to the ports of San Juan, PR Over 9 loading & unloading docks with Levelers, dock shelters, racks, CCTV devices, Power Generators, Water tanks, and radiofrequency prepared. 40 + offices, 3 massive warehouses, 200 parking spots, fully gated & top-notch alarm system besides a full sprinkler system on most of the structures
Building No.1 – is a former PRIDCO-type two-level structure made fully of concrete with some aluminum areas, which comprise a total area of 73,235. This structure has ceiling heights of approximately 15’ feet on each level and was considered a light manufacturing, Class “B” average cost type building, according to the Marshall and Swift Cost Index (M&SCI) guidelines.
The overall interior finishing of the office facilities includes tile flooring, acoustic ceiling, gypsum board with aluminum/glass, and wooden doors. In addition, all the office areas in this building were equipped with full air conditioning and adequate bathroom facilities. On the other hand, the manufacturing and storage areas’ interior finishing includes polished concrete flooring, concrete block & gypsum board wall partitions, and aluminum doors.
This structure is equipped with approximately 7 rolling doors, of which four (4) have dock heights of approximately 4’ feet. Moreover, the interior areas approximately 30’ feet high are equipped with a sprinklers system and the building includes two electric elevators to facilitate the movement of merchandise between levels.
Building #2 = is a fully insulated built-to-suit two-level structure made of structural steel frame and aluminum materials 64,260 sqft this structure has ceiling heights between 50-60 feet and was considered a distribution warehouse, class (C) good cost type building according to the Marshall & Swift cost index (M&SCI) Guidelines.
Each level of building No.2 includes ceiling heights of approximately 30 feet with office facilities areas with approximately 15 feet ceilings in the mezzanine areas of level No1. in building No2. which is 8,280 sqft between both sections and is composed of storage & office space that’s currently leased and producing income.
65% of this structure is equipped with a sprinkler system & the building includes 3 elevators that facilitate the movement of merchandise through all levels #3 levels of the building which has 3 more floors of storage and office space with ceiling heights between 8-17 feet.
Building #3 is a one-level structure that has a ceiling that is 23-25 feet high, it’s 15,120 Sqft & is considered a class (C) good cost type building according to the Marshall & Swift cost index (M&SCI) Guidelines, The whole structure is separated between 3 similar spaces which are all currently leased and producing income as well.
The frames of buildings #1 and #2 consist of concrete columns. The building frame of #3 consists of a steel frame. The walls of buildings #1 and #2 consist of concrete blocks. Building #3, the wall consists of galvalume.
Buildings #1 and #2 has a flat-type roof made of concrete and galvalume respectively. The roof of building #3 has a slightly level roof rolling to the rear made of galvalume. Building #1 has five (3) roll-up doors of 12 feet in height.
Building #2 has seven (7) roll-up doors of 12 feet tall and two 4-foot tall dockings. Building #3 has nine (12) roll-up doors.
Central air conditioning in the office area, wall units at the showroom, and storage area & ceiling fans at the warehouses.
Ventilation at the aluminum area is by natural air circulation through windows. Electrical water heater 3-Phase, 277/480 Voltage, 100,000-gallon water cistern. The main structures were built in built-in 1970.
*REQUIREMENTS*






